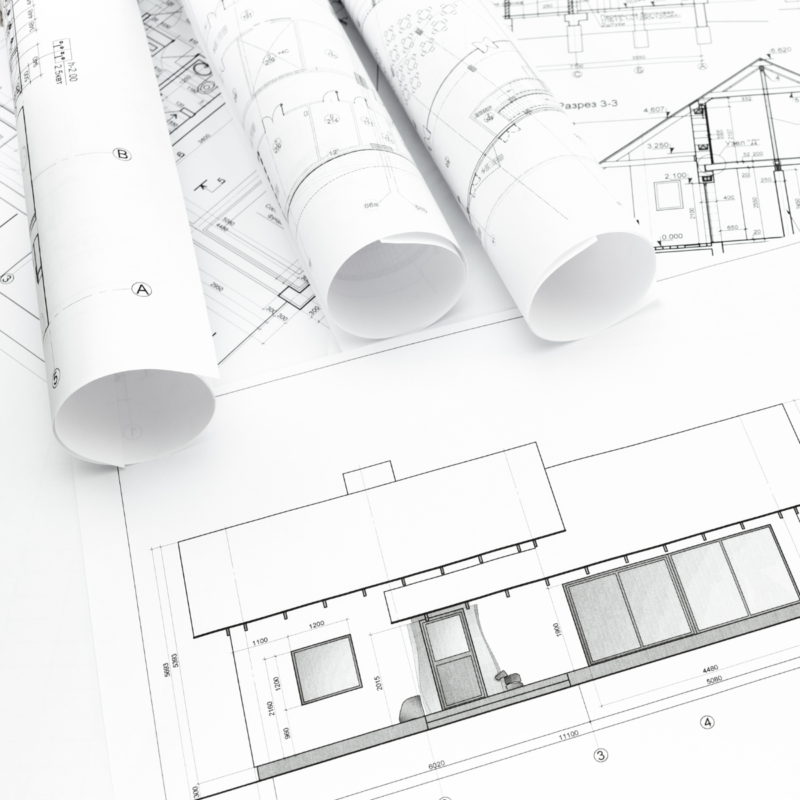2D & 3D CAD Design – Planning Applications – Surveys & Reports
We can produce conceptional designs; architectural drawings for planning and construction plans with 2D & 3D CAD Design. If you have already employed an Architect, we would be happy to work alongside and progress the project through to completion.

We have the experience to guide you the planning process. The expertise to create and submit Planning Applications on your behalf to give the best chance of gaining approval.
We are in a unique position to have a very experienced, qualified Chartered Building Surveyor within our group. This means we can
write a specification that can be used to obtain build quotations and project managers to help bring all the pieces of the puzzle together helping you reach your goals.
Even before you have bought a property, we can help. Our surveyor can Survey a prospective purchase and provide a full Home Survey, giving you all the information you need to make an informed decision.
Also, we can provide a Report of dilapidation for an existing property. This can be used to then form a schedule of works to be undertaken.